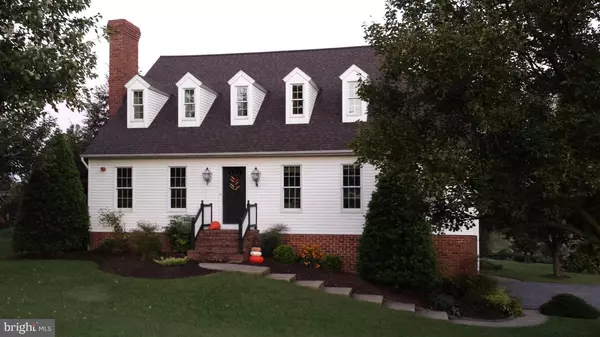For more information regarding the value of a property, please contact us for a free consultation.
Key Details
Sold Price $350,000
Property Type Single Family Home
Sub Type Detached
Listing Status Sold
Purchase Type For Sale
Square Footage 3,302 sqft
Price per Sqft $105
Subdivision None Available
MLS Listing ID 1002974061
Sold Date 12/05/16
Style Traditional
Bedrooms 4
Full Baths 3
HOA Y/N N
Abv Grd Liv Area 2,482
Originating Board LCAOR
Year Built 1990
Annual Tax Amount $4,293
Lot Size 0.460 Acres
Acres 0.46
Lot Dimensions 100x200
Property Description
http://www.LancasterOpenHouses.com/New roof, replacement Anderson windows, hardwood flooring, gas fireplace, enamel woodstove, deck overlooking a view that you just have to see for yourself. Outside fire pit, skylights, arched window, custom surround sound, kitchen with center island, dormers, great room with arched windows overlooking great view, too much to mention in this better than new, charming 1.7 story home.
Location
State PA
County Lancaster
Area Rapho Twp (10554)
Rooms
Other Rooms Living Room, Dining Room, Bedroom 2, Bedroom 3, Bedroom 4, Kitchen, Family Room, Bedroom 1, Sun/Florida Room, Laundry, Workshop, Bedroom 6, Bathroom 2, Bathroom 3
Basement Daylight, Partial, Fully Finished, Full, Outside Entrance, Walkout Level
Interior
Interior Features Dining Area, Built-Ins, Kitchen - Island, Skylight(s)
Hot Water Electric
Heating Gas, Wood Burn Stove, Coal, Heat Pump(s)
Cooling Central A/C
Flooring Hardwood
Fireplaces Number 2
Equipment Refrigerator, Dishwasher, Built-In Microwave, Disposal, Oven/Range - Gas
Fireplace Y
Appliance Refrigerator, Dishwasher, Built-In Microwave, Disposal, Oven/Range - Gas
Heat Source Bottled Gas/Propane, Wood
Exterior
Exterior Feature Deck(s), Patio(s)
Parking Features Garage Door Opener, Built In
Garage Spaces 2.0
Utilities Available Cable TV Available
Amenities Available None
Water Access N
Roof Type Shingle,Composite
Porch Deck(s), Patio(s)
Road Frontage Public
Total Parking Spaces 2
Garage Y
Building
Sewer Septic Exists
Water Well
Architectural Style Traditional
Additional Building Above Grade, Below Grade
New Construction N
Schools
High Schools Manheim Central
School District Manheim Central
Others
HOA Fee Include None
Tax ID 5408094600000
Ownership Other
Security Features Smoke Detector
Acceptable Financing Cash, Conventional
Listing Terms Cash, Conventional
Financing Cash,Conventional
Read Less Info
Want to know what your home might be worth? Contact us for a FREE valuation!

Our team is ready to help you sell your home for the highest possible price ASAP

Bought with NON MEMBER • Non Member
"My job is to find and attract mastery-based agents to the office, protect the culture, and make sure everyone is happy! "




