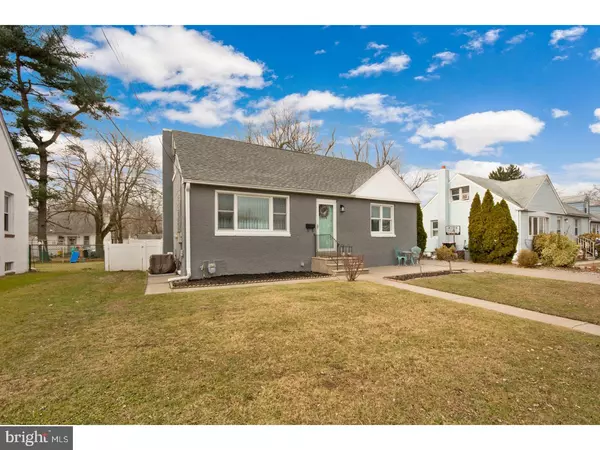For more information regarding the value of a property, please contact us for a free consultation.
Key Details
Sold Price $191,500
Property Type Single Family Home
Sub Type Detached
Listing Status Sold
Purchase Type For Sale
Square Footage 1,382 sqft
Price per Sqft $138
Subdivision None Available
MLS Listing ID 1005825383
Sold Date 03/30/18
Style Cape Cod,Contemporary
Bedrooms 4
Full Baths 2
HOA Y/N N
Abv Grd Liv Area 1,382
Originating Board TREND
Year Built 1952
Annual Tax Amount $5,901
Tax Year 2017
Lot Size 5,700 Sqft
Acres 0.13
Lot Dimensions 57X100
Property Description
Absolutely AMAZING Home! This home should be on the Front Cover of a Magazine. Stunning Upgrades throughout Feature: Gorgeous Brand New Kitchen, Newer Windows, Updated HVAC, New Hot Water Heater, Beautiful Hardwood Flooring, Upgraded and Newly Remodeled Bathrooms, Newer Flooring throughout, Newer Light Fixtures and Lighting, Modern Decor, Full Basement set up as a Family Room, Large Room Sizes, Huge Yard w Patio, Shed, and so much more. You really have to see this home to appreciate the fine details and upgrades!
Location
State NJ
County Camden
Area Gloucester Twp (20415)
Zoning RES
Rooms
Other Rooms Living Room, Dining Room, Primary Bedroom, Bedroom 2, Bedroom 3, Kitchen, Family Room, Bedroom 1
Basement Full
Interior
Interior Features Kitchen - Eat-In
Hot Water Natural Gas
Heating Gas
Cooling Central A/C
Flooring Wood, Fully Carpeted, Vinyl, Tile/Brick
Fireplace N
Heat Source Natural Gas
Laundry Basement
Exterior
Exterior Feature Patio(s)
Garage Spaces 3.0
Water Access N
Accessibility None
Porch Patio(s)
Total Parking Spaces 3
Garage N
Building
Lot Description Front Yard, Rear Yard, SideYard(s)
Story 2
Sewer Public Sewer
Water Public
Architectural Style Cape Cod, Contemporary
Level or Stories 2
Additional Building Above Grade
New Construction N
Schools
School District Black Horse Pike Regional Schools
Others
Senior Community No
Tax ID 15-12902-00007
Ownership Fee Simple
Acceptable Financing Conventional, VA, FHA 203(b)
Listing Terms Conventional, VA, FHA 203(b)
Financing Conventional,VA,FHA 203(b)
Read Less Info
Want to know what your home might be worth? Contact us for a FREE valuation!

Our team is ready to help you sell your home for the highest possible price ASAP

Bought with Michaelangelo Amantia • Century 21 Alliance-Cherry Hill
"My job is to find and attract mastery-based agents to the office, protect the culture, and make sure everyone is happy! "




