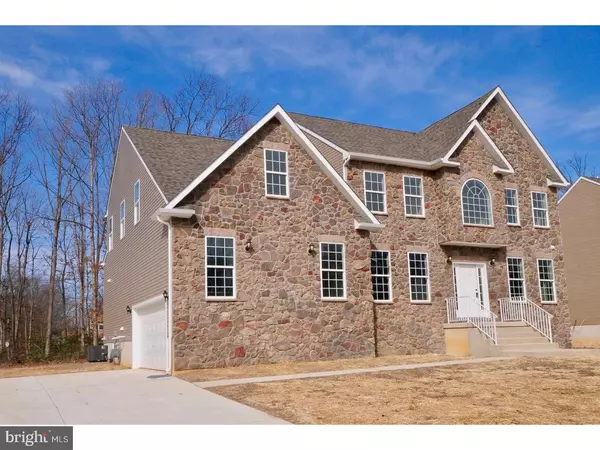For more information regarding the value of a property, please contact us for a free consultation.
Key Details
Sold Price $430,000
Property Type Single Family Home
Sub Type Detached
Listing Status Sold
Purchase Type For Sale
Square Footage 5,400 sqft
Price per Sqft $79
Subdivision None Available
MLS Listing ID 1000349545
Sold Date 04/24/18
Style Contemporary
Bedrooms 4
Full Baths 2
Half Baths 1
HOA Fees $25/ann
HOA Y/N Y
Abv Grd Liv Area 3,600
Originating Board TREND
Year Built 2017
Annual Tax Amount $1,983
Tax Year 2017
Lot Size 0.498 Acres
Acres 0.5
Lot Dimensions 100X217
Property Description
Past buyrs fell thru. Immed closing! Looking for a large 5,400 sq ft home that will knock your socks off? This Expanded Persia Grand Model with full Front Stone already has a 4 ft bump out on the back of home, Morning Rm, Large Eat In Kitchen w/breakfast dinette area, Gourmet Kitchen Pkg w/stainless steel appl package, granite counters/oversized island, hardwood flooring, gas fireplace, custom oak split staircase w/metal spindles, 1st fl study, dramatic balcony overlooking the Great Room. There is a walk up basement funny finished with a full bathrm for a possible in law suite Also features 2 zone hvac, pull down attic, recessed lights and side entry 2 car garage. Master bedrm suite has a sitting rm, tray ceiling, 2 large walk in closets, custom oversized shower with full tilework, granite double sinks. 9' basement walls. House is 100 perc complete and ready to close. half acre lot! Over 125,000 in custom upgrades.
Location
State NJ
County Camden
Area Gloucester Twp (20415)
Zoning RES
Rooms
Other Rooms Living Room, Dining Room, Primary Bedroom, Bedroom 2, Bedroom 3, Kitchen, Family Room, Breakfast Room, Bedroom 1, Study, In-Law/auPair/Suite, Laundry, Other, Attic
Basement Full, Outside Entrance, Fully Finished
Interior
Interior Features Primary Bath(s), Kitchen - Island, Butlers Pantry, Ceiling Fan(s), Kitchen - Eat-In
Hot Water Natural Gas
Cooling Central A/C
Flooring Wood
Fireplaces Number 1
Equipment Oven - Double, Disposal
Fireplace Y
Appliance Oven - Double, Disposal
Heat Source Natural Gas
Laundry Main Floor
Exterior
Garage Spaces 5.0
Water Access N
Accessibility None
Attached Garage 2
Total Parking Spaces 5
Garage Y
Building
Story 2
Sewer Public Sewer
Water Public
Architectural Style Contemporary
Level or Stories 2
Additional Building Above Grade, Below Grade
Structure Type Cathedral Ceilings,9'+ Ceilings,High
New Construction Y
Schools
High Schools Timber Creek
School District Black Horse Pike Regional Schools
Others
Senior Community No
Tax ID 15-19702-00006 04
Ownership Fee Simple
Acceptable Financing Conventional
Listing Terms Conventional
Financing Conventional
Read Less Info
Want to know what your home might be worth? Contact us for a FREE valuation!

Our team is ready to help you sell your home for the highest possible price ASAP

Bought with Janet Larsen • Connection Realtors
"My job is to find and attract mastery-based agents to the office, protect the culture, and make sure everyone is happy! "




